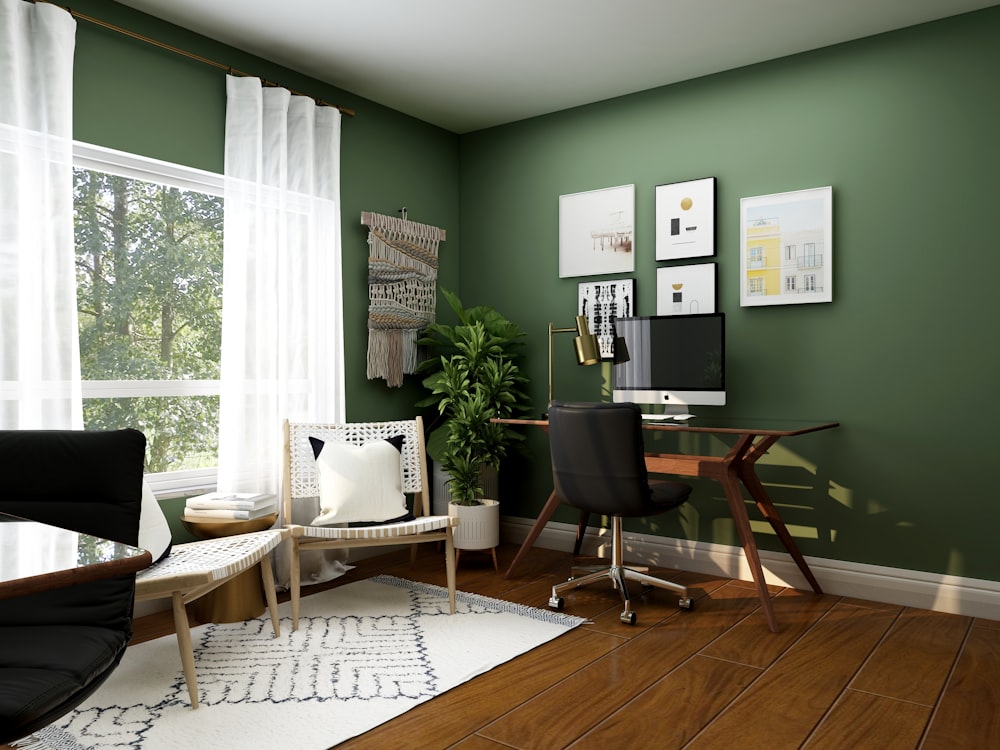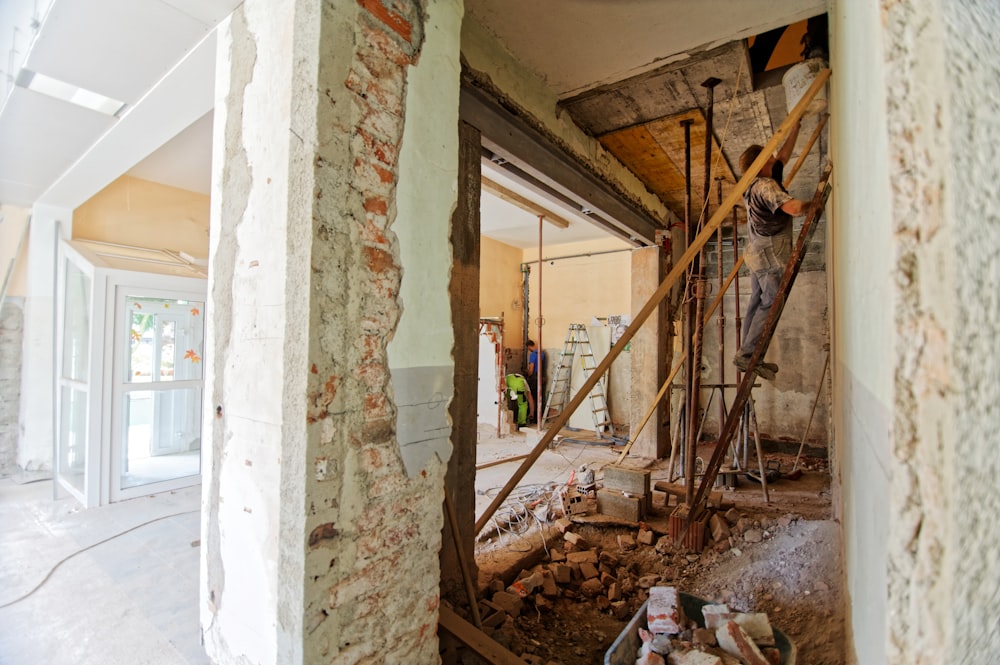The way we work has changed a lot in recent years, especially since COVID-19 and the corresponding lockdowns. One of the biggest changes has been that many more employees now work remotely instead of going into the office every day. As a result, homeowners in the UK are looking for ways to create a dedicated workspace in their homes. One solution to gain the extra space needed for this is a garage office conversion.
Below, we will explore everything you need to know about garage office conversions to help you navigate the process and transform your garage into a functional workspace.
Structural Stability
The first stage before you begin planning your garage office conversion is assessing the structural stability of your garage, particularly the walls, roof and foundations. You’ll need to contact a qualified architect or surveyor for this as they can provide you with expert guidance.
This process is imperative as garages are not typically designed to be habitable spaces and they are often built with single-skin brick or block walls without insulation. The footings (the underlying foundation of the garage) must also be thoroughly inspected to ensure that they can support the added load of the converted office space.
If the surveyor uncovers any underlying structural instability, then it might be more cost-effective in the long run to demolish and rebuild your garage from scratch.
Planning and Approvals
The next stage in the garage office conversion process is checking whether you need to obtain planning permission from your local council. Generally speaking, in England and Wales, most single-story garage conversions under 40 square meters do not require planning permission as they are covered under permitted development rights. However, if your conversion is larger or involves structural alterations, you may need to apply for planning permission. This process ensures that your converted space meets safety standards in terms of insulation, ventilation, lighting and electrical installation.
To avoid potentially costly issues further down the line, it’s always best to consult with your local planning authority or a qualified professional, such as a chartered surveyor or architect, before embarking on any conversion work.
Insulation and Damp Proofing
It's no secret that the variable weather conditions in the UK pose a unique set of challenges for homeowners, particularly when it comes to damp issues. Damp can affect the structural integrity of a building, and when converting a garage into a living or working space, effective insulation and damp-proofing are essential.
Most importantly, make sure you invest in quality insulation materials such as fibreglass or foam boards to regulate the temperature in your garage office conversion and ensure comfort whatever the weather. You should also consider a damp-proof membrane and proper ventilation to safeguard against moisture infiltration. This not only enhances the thermal performance of the space but also contributes to energy efficiency, creating a comfortable and eco-friendly environment for your home office.
Heating and Ventilation
Another important aspect related to the unpredictable and variable weather conditions in the UK is heating and ventilation. You need to make sure that your garage office conversion is a comfortable working space, whether there is torrential rain, a biting snowstorm or an unexpected summer heatwave.
Underfloor heating or wall-mounted radiators are a common solution in terms of heating as these systems make it easier for you to maintain a consistent temperature throughout the year. In addition, vents or an air purifier can enhance the air quality of your garage office conversion and help you create a healthy working environment regardless of the season.
Electrical Considerations
Chances are that your garage in its current stage might not be equipped to handle the electrical demands of a functional workspace. You might have a plug or two in there now, but there’s probably not enough infrastructure to support the various electronic devices, lighting and other equipment required for a modern workspace. Electrical considerations are crucial with a garage office conversion as outdated wiring and insufficient outlets can pose safety risks and limit the usability of the space.
Unless you’re a qualified electrician, you should contact a professional to evaluate and potentially upgrade your existing electrical system to accommodate this increased demand. Make sure there are enough power outlets to support lighting, electronic devices and heating.
Flooring and Walls
Flooring and walls will have a big impact on the comfort and visual appeal of your new office space, so it’s important to think long-term when you make your choice. The aim is to choose materials that stand up to wear and tear but also reflect your personal style as this will help to inspire productivity and creativity.
In terms of flooring, engineered wood is always a good option as it’s durable and moisture resistant. It’s also a great material for creating a sense of warmth and comfort. Alternatively, vinyl plank offers similar benefits at a much lower price. For your walls, consider feature walls with calming tones or textured wallpaper to add a bit of style.

Lighting
Natural light can be somewhat elusive in the UK, especially during those long and dark winter months. As a result, it’s important to create a well-thought-out lighting plan for your garage office conversion that maximises natural light when available but also relies on artificial lighting to create a well-lit and inviting workspace all year round.
For example, you could add a few large windows or a skylight to your garage office conversion and complement your lighting plan with strategically positioned ambient, task and accent lighting to eliminate shadows and reduce eye strain.
Furniture and Layout
The last stage of your garage office conversion is choosing your furniture. You should always prioritise ergonomic furniture here to maximise both comfort and efficiency. For example, you will need a well-designed desk and a chair that promotes good posture and reduces the risk of musculoskeletal issues during those long working hours.
In terms of the layout of your furniture, choose furniture that optimises the available space while providing ample storage solutions to keep the area organised and clutter-free. Take the time to carefully select furniture that aligns with both your functional needs and the aesthetic vision for your garage office conversion.

Professional Assistance
Finally, given that the average single garage conversion costs between £4,000 and £12,000, it’s always advisable to engage licensed contractors for your garage office conversion. This is especially true for tasks like electrical work, insulation and structural modifications as you need to be confident that the work has been carried out safely and in accordance with established building standards and regulations.
At JM Construction, we're passionate about creating inspiring workspaces that fit your needs and budget. Our team of experienced builders and qualified tradespeople are skilled in handling all aspects of a project, from initial planning and design to expert execution and finishing touches. Moreover, we prioritise safety and compliance with building regulations, ensuring your new garage office conversion is not only functional and stylish but also adheres to the highest standards.
Tags:
added valueJanuary 18, 2024







Comments