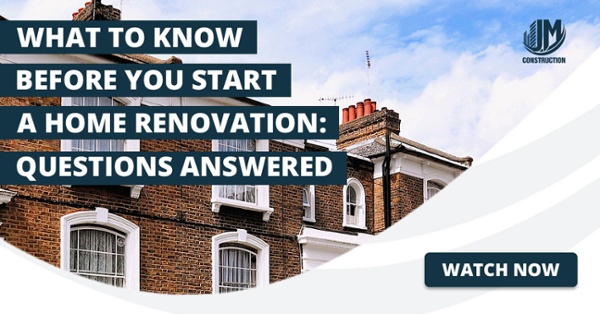An attic conversion—or loft conversion as the finished product is more commonly known—is a great way to add space and value to your home.
The preparation, cost and time required for this home renovation depend on how complex it is. Your attic must have sufficient head height to be habitable, so get it surveyed and have plans drawn up first. If you have head height, you can let light in with rooflights. If not, you'll need to raise all or part of the roof with dormer windows, hip-to-gable, gable-to-gable, mansard or modular conversions. Your contractor can help you understand the options and how to make the best use of the space.
Whatever you do, an attractive, useful attic conversion is well worth the investment.

How Much Does an Attic Conversion Cost?
An attic conversion costs between £35,000 and £50,000 on average. The exact amount depends on whether you need to alter the roof shape. The more structural work required, the higher the cost.
How the loft will be used and the quality of the fixtures and fittings are also important. A bedroom with en-suite bathroom is a very popular loft conversion but more complex than creating an office, which could be about 38,000.
How Long Does It Take to Convert an Attic to a Loft?
It typically takes 8 to 12 weeks to convert an attic to a loft. This also varies depending on the complexity of the renovation and the intended use. A simple one-room conversion with rooflights takes around 8 to 10 weeks. Building a whole new roof and creating separate rooms can also take about 8 to 10 weeks.

Major Steps for an Attic Conversion
A loft conversion involves the following basic stages:
- Scaffolding and a tin hat roof go up over the roof to protect against the weather.
- Stripping out – The attic space is cleared and prepped. This may involve removing chimneys, water tanks and pipes. Note that if your heating system is in the attic, you may need to relocate it, which could involve changing the model. Electrical wiring is also assessed so it can be moved, replaced or improved as necessary.
- Stripping off the old roof, installing steel beams and installing the new roof - Rafters and ceiling joists are reinforced, floorboards laid and the roof shape extended or altered as necessary.
- Installing the staircase – Ideally, this should go above the existing staircase to make the most of the space, and be wide enough to get furniture up. If you need to move walls, beware of encroaching on rooms below as this can hurt the value of your home.
- Building internal walls – If building separate rooms like a bathroom, internal walls are erected and waterproofed. Tiling and flooring are fitted and wall plates are installed for radiators and fittings to be attached to later.
- Plumbing – Pipes are run up from the main house system. Shower, sink and toilet are plumbed in for the en-suite.
- Plasterboard, plastering and finishing – The walls and rafters are covered with plasterboard which is then plastered over. Woodwork like skirting boards and window and door mouldings are installed.
- Painting and decorating - The room can now be decorated to your taste and radiators and final electrics fitted and connected.
Planning Permissions for Attic Conversions
Many loft conversions fall under permitted development rights (PDRs) so you don't need planning permission. Exactly what you can do varies but, as a rule, you can:
- Do a simple attic conversion that doesn’t alter the roof height or shape.
- Extend the internal space by up to 50m3 in a detached or semi-detached home, or 40 m3 for terraced house attic conversions.
Broadly speaking, you will need planning permission if:
- You live in a listed building, conservation area or any type of dwelling other than a house.
- You need to raise or alter the roof height or shape.
- You want to include certain features like balconies or some types of windows.
Either way, you must use materials compatible with the existing house and get building regulations approval. If you share walls with neighbours, you’ll also need a Party Wall Agreement. Your contractor can help you understand what you need and deal with the necessary paperwork.
Tags:
Home RenovationFebruary 17, 2021





Comments