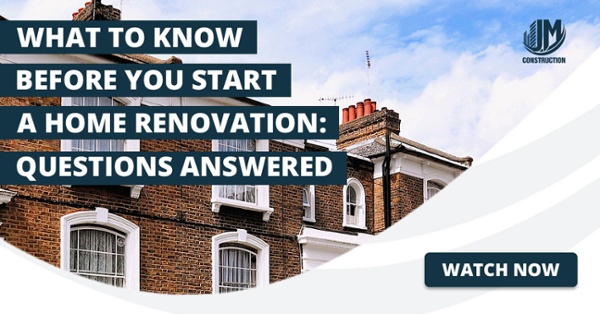Extending your home is a great way to add space and value. It can be a challenge working out where to start so we’ve put together a quick guide to this popular home renovation to get you equipped with some basic fundamentals.
.png?width=1200&name=300_175%20(1).png)
Building an Extension: Where to Start
The first step is to think about your family’s needs and how you will use the space. Do you need an extra bedroom? A bigger kitchen? A home office? Extensions come in various shapes and sizes so it’s worth talking to an architect or contractor to work out which is right for you.
Many homeowners choose to build out from the rear of the house, but a ‘side return’, or a wraparound extension (which is a combination of both) is another option to maximise space.
You can also extend upwards by building a two-storey extension or even add a loft on top, but if building outwards isn’t an option, there’s always the possibility to convert your existing loft or basement.
Cost of Building an Extension
The cost of building an extension varies greatly with size, location, specifications and purpose. Creating a new kitchen or bathroom is obviously more complex than building a bedroom or study. The design and construction materials are important too: simple block shapes and concrete are cheaper than complex structures and timber frames.
For a single-storey rear extension, you’re looking at anywhere from £60,000 to £130,000. The good news is that two-storey extensions shouldn’t cost double as all the major elements (foundations, roof) are the same. So all you would be adding are some additional walls and another floor.
How Long Does Building an Extension Take?
Again, this all depends on size, location, materials and specifications. As a rough estimate, we suggest 12 - 20 weeks for a single-storey rear extension.

Do you Need Planning Permissions for an Extension?
Planning permission is often required to work on the exterior of your house. However, some extensions come under Permitted Development Rights (PRDs), so you don’t need to apply. It all depends on the size, location and proximity to your boundary.
Two-storey rear extensions require permission if they extend more than 3m from the rear wall.
Single-storey rear extensions can go up to 8m for detached houses and 6m for other types. However, the height must be under 4m to qualify for PDRs.
Side returns can only ever be single-storey and need planning permission if over 4m high or wider than half the original house.
You’ll require planning permission for extensions on the front or side (if these face the road), and similarly for features like balconies, verandas, raised platforms or to extend beyond the original roof line (including for loft conversions).
You also need to leave some space around the house, as planning permission is required if the extension covers more than half the garden.
Extensions to listed buildings or buildings located in a conservation area will also require planning permission.
Finally, wherever you live, you must use materials compatible with the original house and get the work certified to meet Building Regulations approval.
How Close to My Boundary Can I Build an Extension?
This depends on which way you’re building. At the rear, you need to leave at least 7m between your extension and your neighbour’s property. At the sides, you can build up to the boundary as long as your extension isn’t so high as to affect your neighbours. However, you will still need a Party Wall Agreement if building within 3m or digging within 6m of shared boundaries.
Steps for a House Extension
Again, these vary but, as a rule:
- Work starts with demolishing anything that is in the way.
- Next, the new foundations are dug and installed.
- The existing walls are supported before being knocked through.
- Steel support beams go in before the extension is built up in sections.
- Once the walls are constructed, the roof—complete with skylights (if fitting)—goes on.
- Next comes plumbing, drainage and electrical wiring.
- Windows and doors can now be fitted.
- After that, flooring is laid and the walls plastered.
- And all that remains is to decorate to your taste and enjoy your extension!
Tags:
Home RenovationMarch 12, 2021





Comments