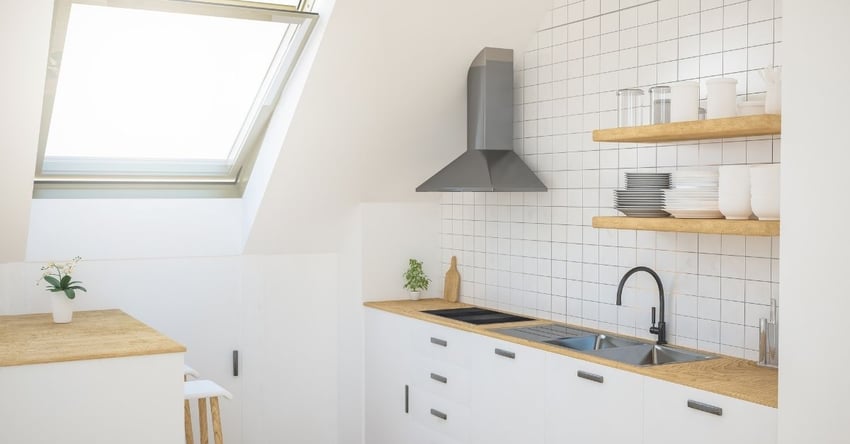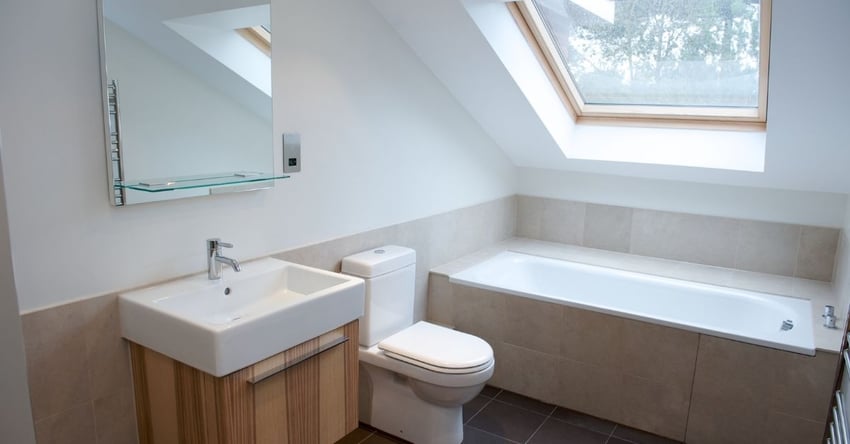If your house feels more compact than bijou, you should know that an attic conversion is a cheaper, less stressful alternative to moving house. In areas like London where space is at a premium, Mansard loft conversions are particularly popular. We take a look at what this home renovation involves.
What Is a Mansard Loft Conversion?
A Mansard loft conversion has a flat roof and an almost vertical (72 degrees) side wall that runs the length of your attic. Usually located at the rear of the building and featuring dormer windows, a Mansard loft conversion is a bit like adding a whole new floor, giving you the most space and light of any attic conversion.

Done right, this type of home renovation can add value to your property while avoiding the higher costs of building an extension. This is because expanding upwards rather than outwards means you don’t need to dig foundations. And, best of all, you don’t sacrifice garden space.
As long as the building’s foundations are strong enough to support the weight, a Mansard loft conversion can be added to most types of home, from mid-terraced houses to detached mansions. This type of attic conversion is very common in London and favoured by some Borough Councils as it fits well with the style of original properties in the area. Of course, like any exterior home renovation, the finish and materials must be in keeping with your existing property.
Mansard loft conversions usually require planning permission as you’re significantly altering the roof shape, structure and volume. You may also need to pass Building Regulations inspection and get a Party Wall Agreement to work on walls shared with neighbours.
Mansard Loft Conversion Cost
A Mansard loft conversion is the most complex and costly type of attic conversion. There’s a lot of construction and structural work involved in replacing an entire length of the roof. Think £40,000 - £80,000, depending on the size, number of rooms and the quality of fixtures and fittings. Features like balconies and bathrooms will also impact the overall cost.

It takes around 16 to 20 weeks to build a Mansard loft conversion.
Mansard Loft Conversion Steps
Every home renovation is different, but Mansard loft conversions generally follow the same steps as other types of loft conversion:
- Scaffolding is erected and a false roof put up over the existing one to keep the weather out during the build.
- The attic space is stripped out, cleaned and prepped. This may involve re-siting or removing chimney stacks, electrical wiring and plumbing.
- The old roof is stripped off, steel beams are installed and the new roof put on. This involves raising the height of the party walls at either end.
- Rafters and ceiling joists must be reinforced to take the extra weight. New floorboards are also laid at this stage.
- If the conversion features dormer windows, they will usually be added now.
- The staircase is installed, ideally above the existing one so you don’t lose any bedroom space on the floor below.
- Internal walls are constructed, if you’re having more than one room.
- Tiling and flooring are fitted and wall plates for radiators and other fittings installed.
- Electrical wiring goes in and, if you’re having a bathroom, plumbing and sanitaryware.
- Now comes plasterboard, plastering, finishing and final woodwork like skirting boards and window and door mouldings.
- The last step is to paint and decorate to your taste. Radiators and final electrics are also fitted and connected now.
Mansard Loft Conversion Ideas
Depending on the size of your existing attic, a Mansard loft conversion may allow you to create multiple rooms. You might be able to add two new bedrooms, a guest bedroom or a generous master bedroom with en-suite bathroom. However, removed from the rest of the house, Mansard loft conversions are also suitable for a teenager’s lair, home office or a playroom to give everyone some headspace. In larger homes, it’s even possible to build a fully self-contained living unit complete with bedroom, bathroom, lounge area and kitchen.
Because the wall is almost vertical, Mansard loft conversions also allow you to include features like full-length French doors opening onto a Juliette balcony, which lets in more light.
July 19, 2023




Comments